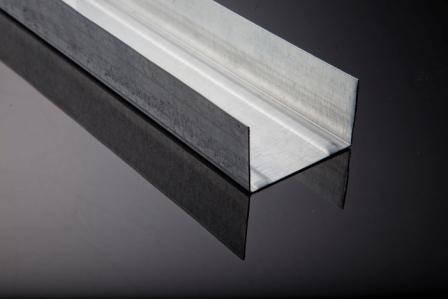It is the latest operating systems and basically is used to expedite work; also it is an alternative for heavy constructions as walls, false ceilings and facade.
-Dry wall system
-False Ceilings constructions

Dry wall system:
Dry wall systems are used for partitioning and reducing the dead load of constructions, quickness in performance, increasing appropriate space and are also suitable for shifts, changes and relocation as well.
The most important property of this type of constrution is the capability of being recycled and partitioned in case of any change. Using the latest manufacturing systems FIF produces dry wall constructions based on European standards and Cold Froming Steel procedures. Galvanized studs and runners are used primarily to carry out dry wall system. Runners are attached to the main construction's roof and studs are attached to the vertical enclosed elements among runner; these will be installed in regard to specified distances defined by the designers and presented in partitioning.
1. Construction C (Stud):
Stud is the vertical element of steel frame. Vertical component of the structure composes stell mold in dry walls installed in distance of 30, 40 and 60 cm apart from each other and used as the foundation for installing gibson, cement and boards.
C-section profiles is provided and demanded in two types based on DIN and NF standards and in size of 50, 70 and 100 mm.
This construction is produced by the galvanized sheet with the thickness of 0.60 and 0.80 mm. Thickness is recommended for cement boards being heavier than gipson boards.

2. Construction U (Runner):
Runner is horizontal component of the structure composes steel mold in dry walls. This construction is installed on the floor and reef actingas studs' conductor; furthermore, this structure is also used in parts of horizontal openings. Section of such profils looks like U which is produced and demanded in two types based on DIN and EN standards. Types of runners manufactured by FIF: UH36, U50, U70 and U100. This type of construction is produced in thicknesses of 0.50 and 0.60 mm.
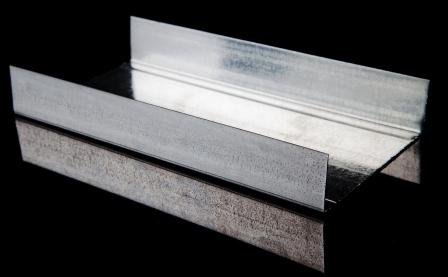
3. Corner Bid (protective corner construction):
Protective corner construction is used in the corner of the external walls exposed to stroke, in addition tohampering strikes it creates beveled and uniformed edges Corner Bid profile is produced in thickness of 0.40 and 0.60 mm. Corner Bid may use under gipson and cement in masonery walls.

False Ceilings constructions:
This construction constitutes the main component in false ceiling and foundations and is used as panel construction or load-bearing construction. C-section is produced and demanded in various types as U36, CD60, U50, L25 and F47. False ceiling is another form of dry systems, and as can be seen in the figure, it has various capabilities as well as different elements. These elements are described as follow:
1. Bracket CD60:
Attaching C60 construction to the wall, UH36 to the roof and fundation measurements, false ceiling is used. The thickness of sheets is such a joint is 0.80 mm.
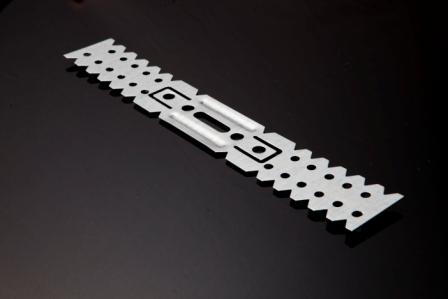
2. Clamp CT205:
For connection of UH36 to F47 such joint is used in false ceiling such joint is made from 0.8 galvanized sheet.
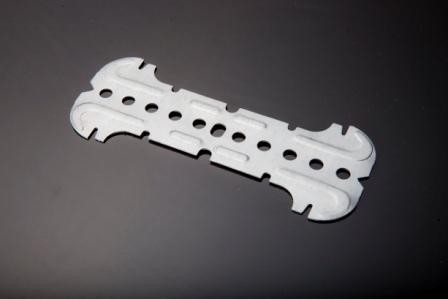
3. Corner L25:
Corner construction is attached to the wall and is the false ceiling support, while in different parts has got the usability by spotter point of view.
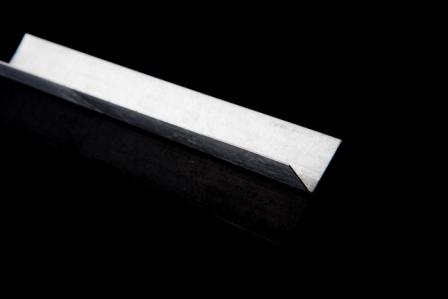
4. Profile F47:
This profile is the chief connecting element of leaf debut for a gipson or cement board to ceiling. F74 profiles by CD60 bracket is used for coating the wall.
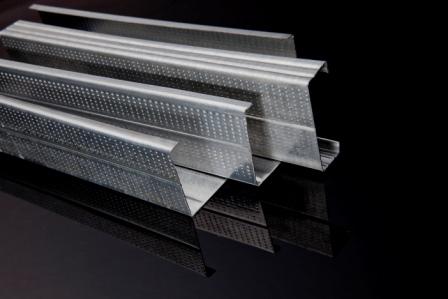
5. UH36, U50 Profiles:
These profiles are used in the application of substructure leads to balanced surface.
